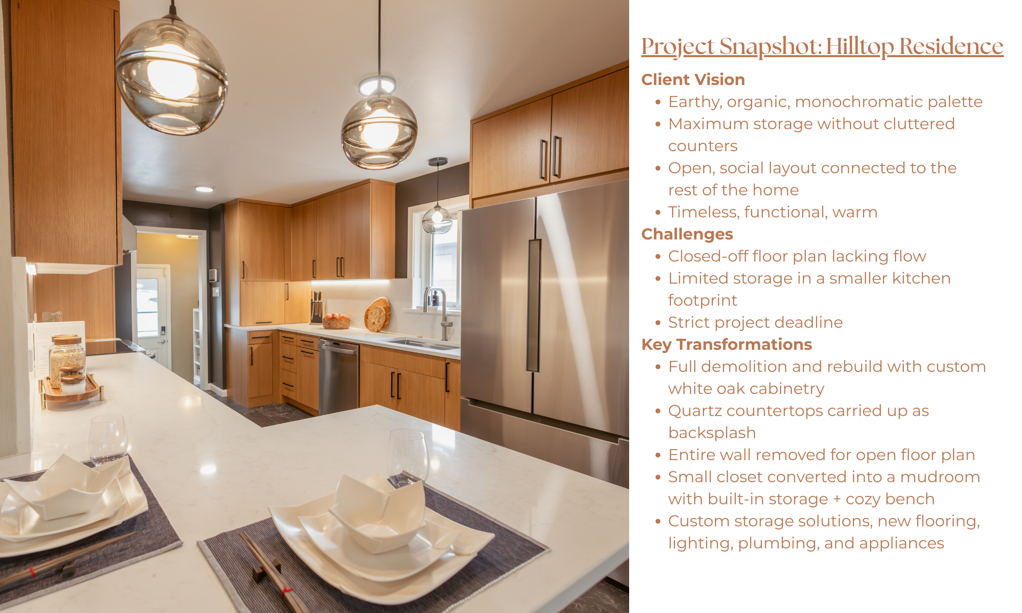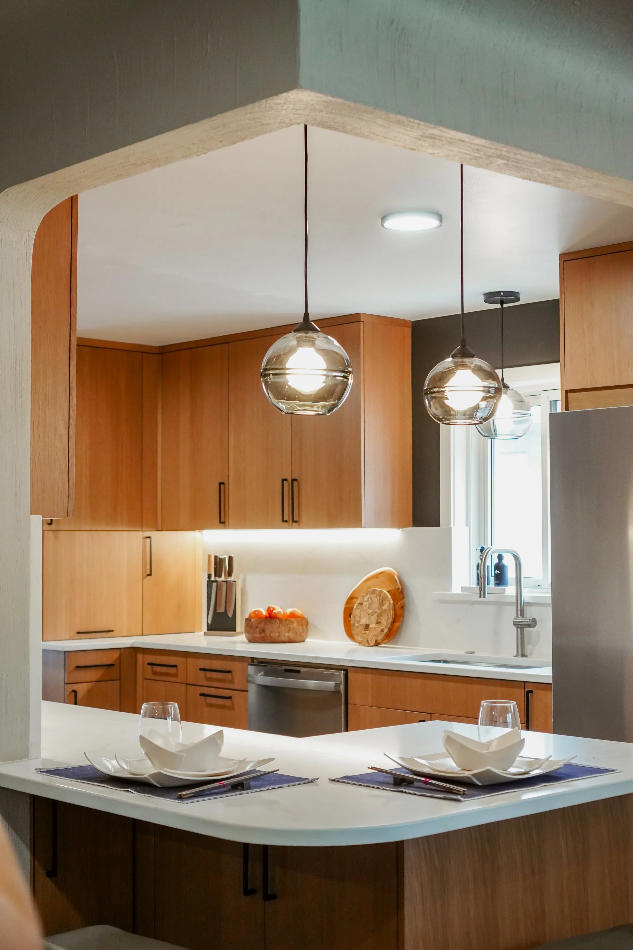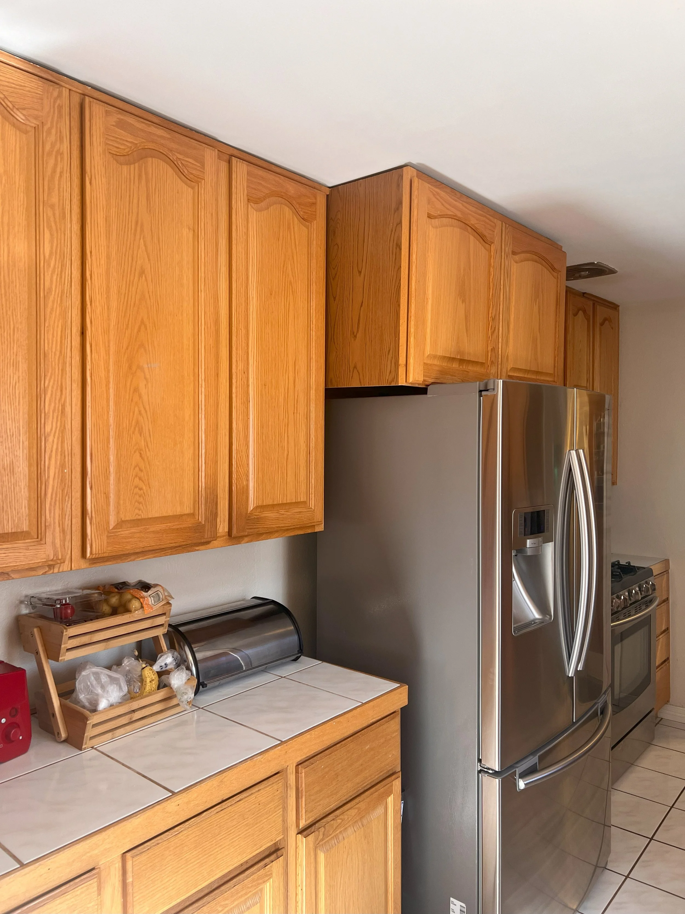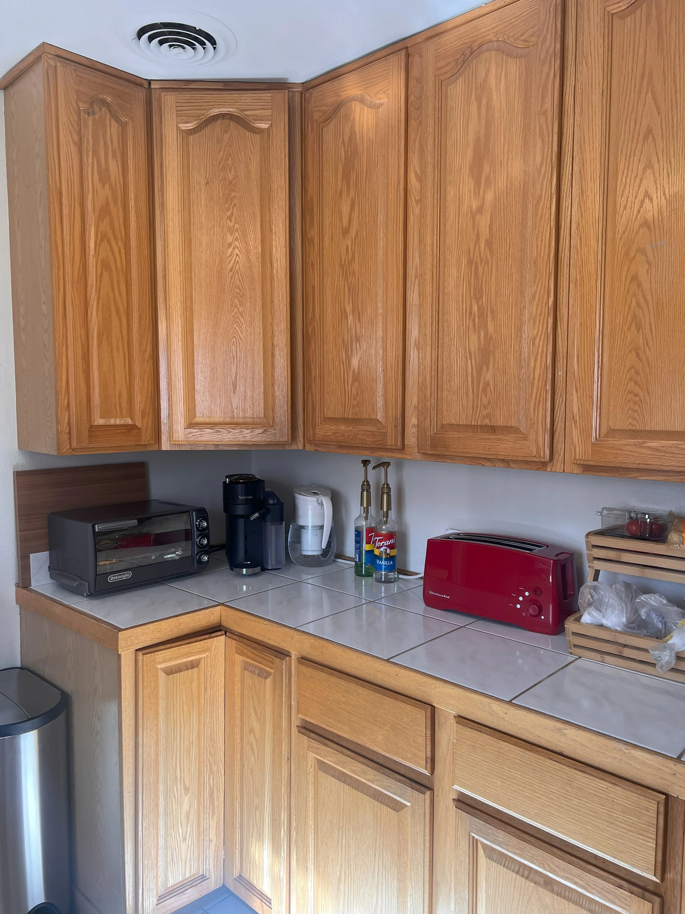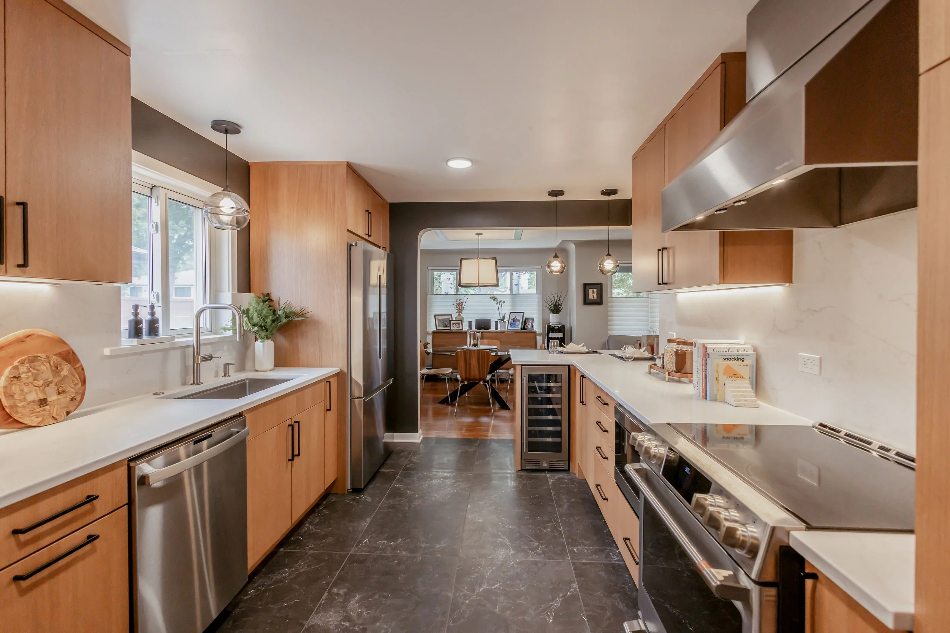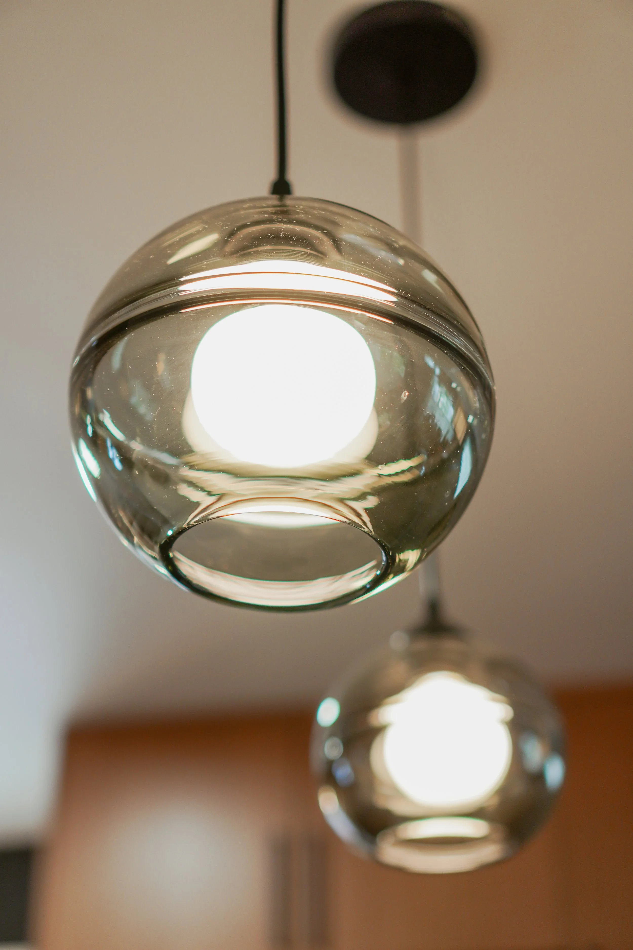6 Design Secrets Behind Our Latest Kitchen Remodel
Remodeling a kitchen is one of the most rewarding projects you can take on—it’s where functionality meets style, and where the right design choices can completely change the way a home feels.
Our latest project is the perfect example. The Kali-Lu Interiors design and construction teams worked hand-in-hand to transform a dated, closed-off kitchen into a warm, open, highly functional space. Along the way, we leaned on smart design strategies that any homeowner can learn from.
6 Design Secrets from the Hilltop Residence Remodel
1. Take Cabinetry to the Ceiling
One of the most effective ways to make a kitchen feel spacious and polished is to extend cabinetry all the way to the ceiling. In the Hilltop Residence kitchen, custom white oak cabinets stretch to the top, creating a sense of verticality that visually lifts the room. The extra height also provides valuable storage for seldom-used items, keeping countertops and lower cabinets organized and clutter-free.
Tip: By extending cabinets to the ceiling, you eliminate the awkward gap that often collects dust or looks unfinished. This creates a clean, streamlined look that keeps the kitchen feeling airy and polished.
2. Carry Countertops Up the Wall
Using the same material for countertops and backsplash creates a seamless, cohesive look. In Hilltop Residence, quartz was carried up the wall, which visually expanded the space and reflected more light. This also reinforces the monochromatic, earthy palette the clients wanted, keeping the kitchen feeling calm and uncluttered.
Tip: Lighter-colored stones are especially effective in smaller kitchens because they make the space feel brighter and larger. For a more dramatic effect, use veining patterns that flow continuously from counter to backsplash.
3. Add Breathing Room Between Counters + Upper Cabinets
Increasing the space between countertops and upper cabinets can make a kitchen feel more open, taller, and easier to work in. In the Hilltop Residence kitchen, this extra clearance created a brighter, more airy workspace and made the kitchen feel less crowded, giving the eye room to travel vertically and enhancing the sense of height.
Tip: A thoughtful gap between counters and uppers not only enhances functionality—making it easier to prep and cook—but also gives you room to highlight a statement backsplash or under-cabinet lighting, further drawing the eye upward and reinforcing a sense of height.
See the before photos —->
4. Maximize Storage with Smart Solutions
For our clients—avid home cooks in a smaller kitchen—efficient storage was a top priority. In Hilltop Residence, we incorporated custom pull-out drawers, clever corner storage solutions, an appliance garage, and hidden storage to keep countertops clear while ensuring everything had a designated place. These features allow the kitchen to remain visually clean and organized without sacrificing functionality.
Tip: Think about how you use your kitchen daily when planning storage. Pull-out trays, roll-out shelves, and hidden appliance spaces keep essentials accessible yet out of sight, helping maintain a clutter-free, streamlined look. Smart storage isn’t just about fitting more—it’s about making the space feel open and easy to use.
5. Open Up the Floor Plan
In Hilltop Residence, the original kitchen felt closed off from the rest of the home, limiting both flow and interaction. We removed an entire wall to create a seamless connection to the living and dining areas. While this did eliminate some upper cabinetry, we were able to make up for it with thoughtful design, ensuring the kitchen remained highly functional. The result is a brighter, more open space that feels inviting and visually connected to the rest of the home.
Tip: Opening a kitchen to adjacent spaces doesn’t just improve flow, it turns the kitchen into a social hub. Even if removing a wall isn’t possible, consider adding a kitchen island or peninsula. These elements encourage conversation, provide seating for family and guests, and make the kitchen feel central to daily life.
6. Sweat the Small Stuff
It’s often the details that make a kitchen feel truly polished. In Hilltop Residence, every element from hardware to lighting to flooring was carefully chosen to complement the earthy, organic palette and create a cohesive, timeless look. Thoughtful selections for cabinet pulls, light fixtures, and finishes ensured that the kitchen felt both beautiful and functional, while reinforcing the overall design vision.
Tip: Don’t underestimate the power of finishing touches but don’t worry, this is where your designer shines! Coordinated hardware, layered textures, and well-placed lighting can elevate a kitchen from functional to extraordinary. Even small choices, like cabinet handles or the tone of grout, can have a big visual impact. Let us obsess over these details so your remodel stays stress-free and seamless.
At Kali-Lu Interiors, our goal isn’t just to create a kitchen that looks beautiful (though that’s certainly a bonus). It’s to craft spaces that feel timeless, functional, and deeply personal rooms that honor the way you live, cook, and gather. The Hilltop Residence remodel shows how thoughtful design, smart storage, and attention to detail can transform a space into the heart of a home.
A well-designed kitchen does more than impress, it supports everyday life, keeps spaces organized, and encourages connection with family and guests. From maximizing storage to opening up the floor plan, every element is intended to make the space both practical and welcoming.
This project celebrates intentional, thoughtful design: a kitchen that feels effortless, inviting, and tailored to the way its owners live. That’s good design. That’s Kali-Lu Interiors.
Ready to create your own dream kitchen? Whether you’re rethinking storage, opening up your floor plan, or designing a space that’s both beautiful and functional, the Kali-Lu Interiors team is here to bring your vision to life. Reach out today and let’s start designing a kitchen that works for the way you live!

